Project Thesis – Fall 2024
The Medical Complex, a collective thesis project undertaken by twelve international students, examines the spatial consequences of contemporary approaches to health and well-being. The concepts of comprehensive wellness and its integration inform the adaptation and redesign of healthcare architecture, including aspects concerning prevention, diagnosis, and treatment.
A proposed master plan for the Édouard Herriot Hospital in Lyon
The project focuses on the existing Édouard Herriot Hospital in Lyon chosen for its rich architectural heritage, strategic position in the city's dense urban fabric, and its immediate accessibility to Lyon's citizens. This historic hospital, designed by Tony Garnier, has undergone continuous evolution to meet changing healthcare needs.
The Medical Complex reimagines Garnier’s pavilion-style hospital design, preserving its distinctive scale and character while adapting to current healthcare needs. Unlike the original layout, which isolated medical department in separated pavilions, the new master plan consolidates critical functions for enhanced efficiency. This approach maintains the architectural essence of the pavilion style while optimizing workflow to align with contemporary healthcare practice.
The project focuses on the existing Édouard Herriot Hospital in Lyon chosen for its rich architectural heritage, strategic position in the city's dense urban fabric, and its immediate accessibility to Lyon's citizens. This historic hospital, designed by Tony Garnier, has undergone continuous evolution to meet changing healthcare needs.
The Medical Complex reimagines Garnier’s pavilion-style hospital design, preserving its distinctive scale and character while adapting to current healthcare needs. Unlike the original layout, which isolated medical department in separated pavilions, the new master plan consolidates critical functions for enhanced efficiency. This approach maintains the architectural essence of the pavilion style while optimizing workflow to align with contemporary healthcare practice.

Systems and Schemes
Eleven integrated systems or schemes are central to the project’s master plan design, collectively shaping the overall layout across its various facilities.
Eleven integrated systems or schemes are central to the project’s master plan design, collectively shaping the overall layout across its various facilities.
- Traffic Systems
- Branding, Wayfinding, and Navigation
- Structural Guidelines
- Interior Circulation
- Healthcare Furniture
- Waiting Areas and Bathrooms
- Outdoor Spaces
- Staff Areas
- Inpatient Accommodation
- Disinfection and Sterilization Scheme
- Food System

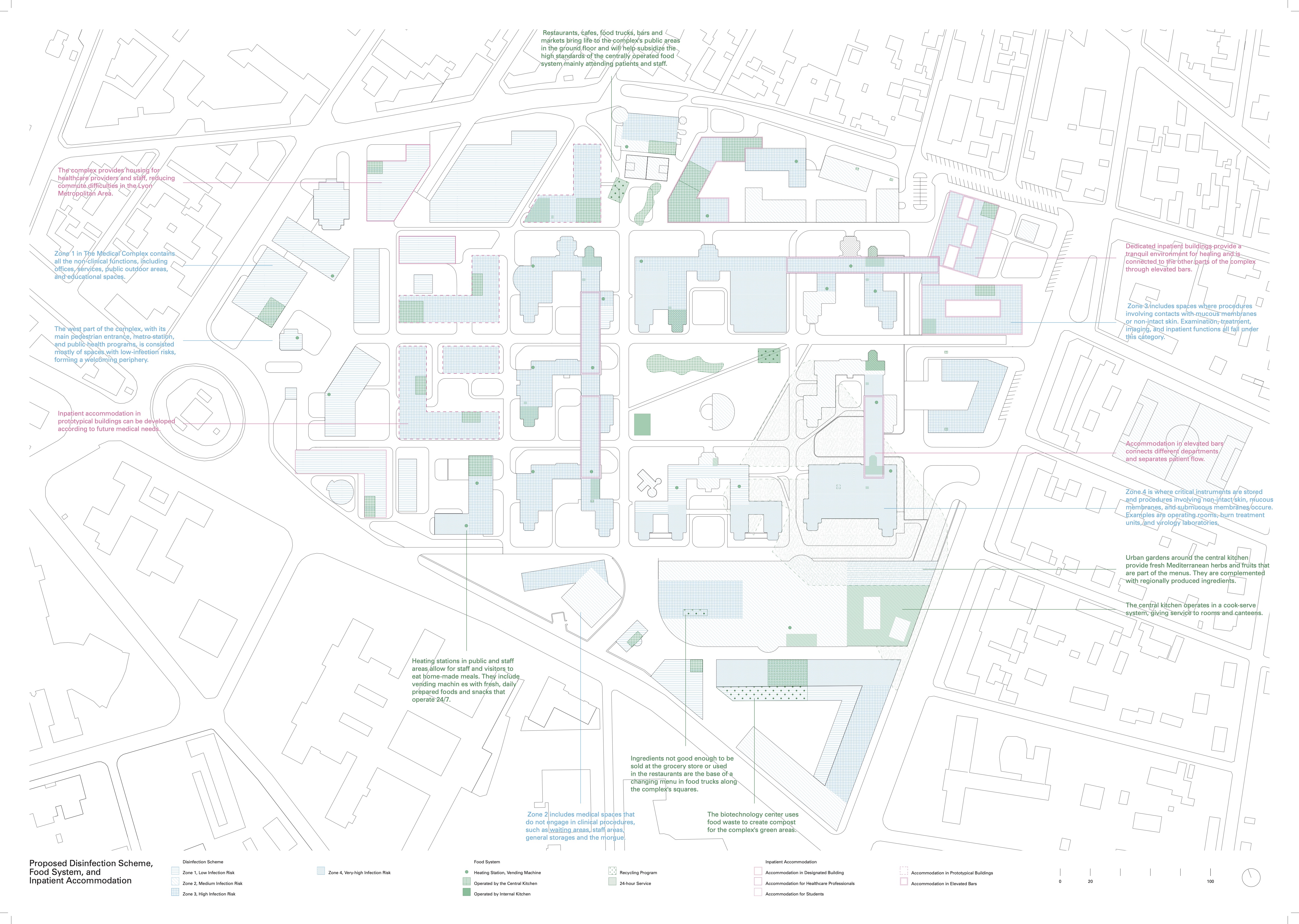
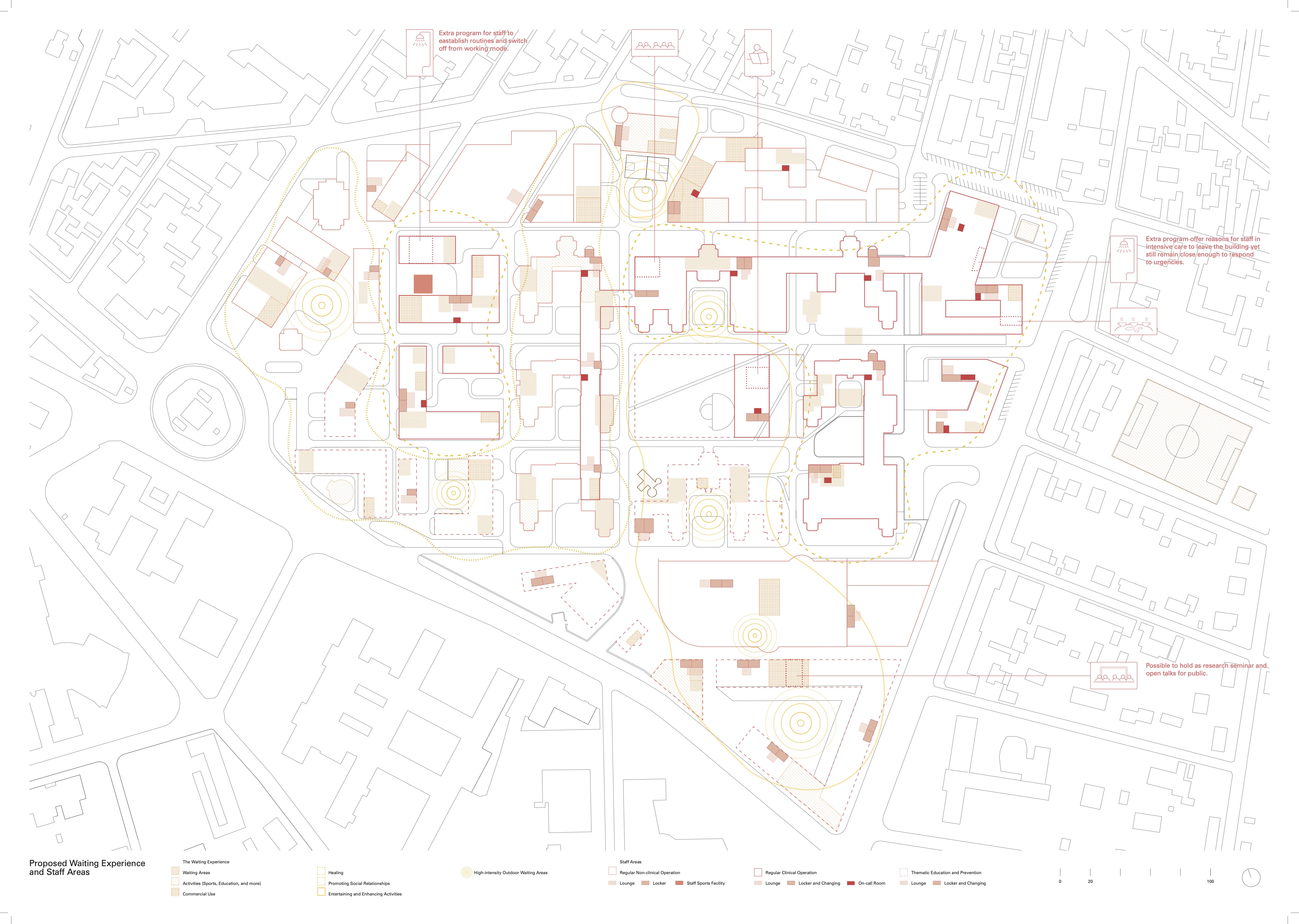

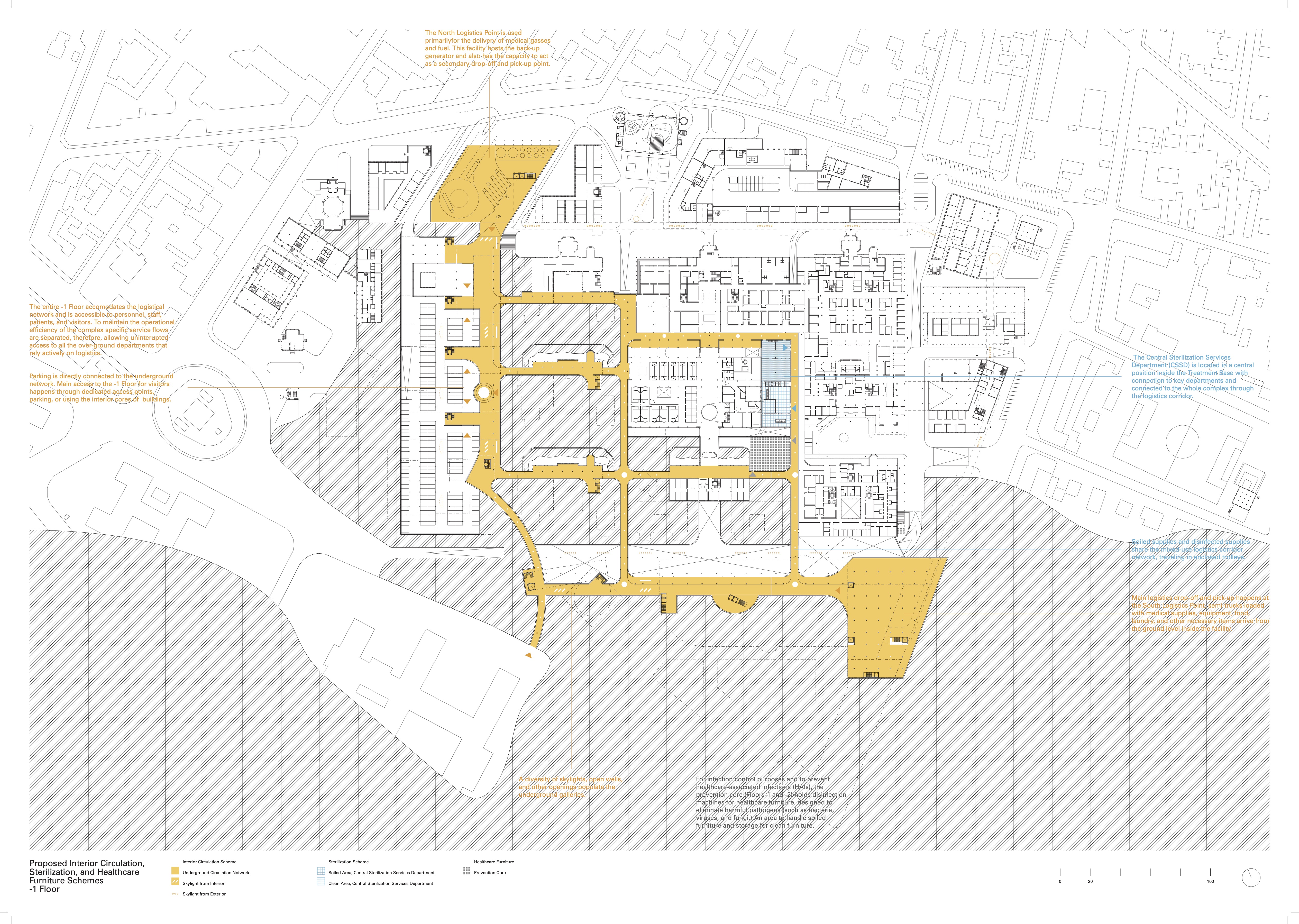
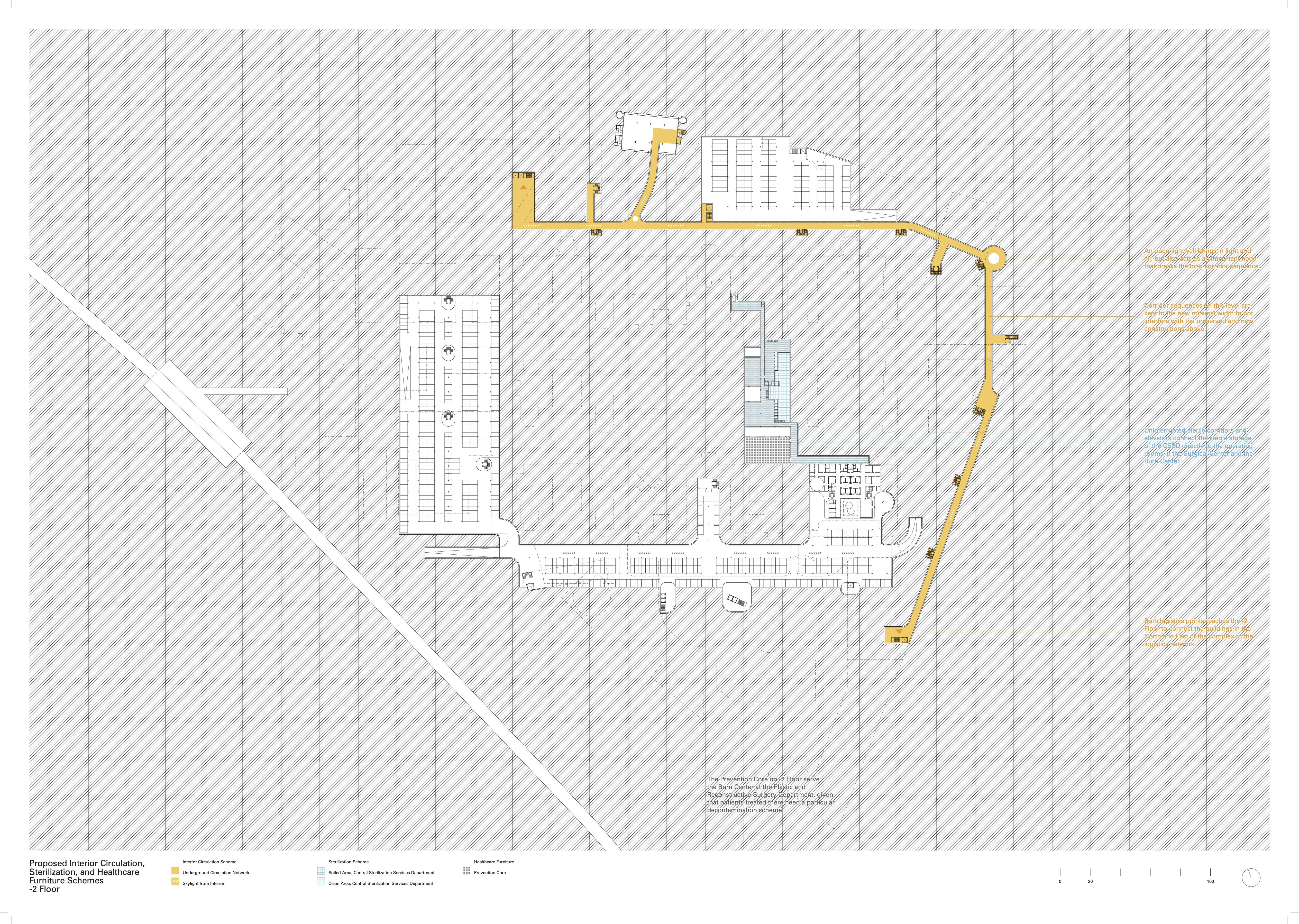
Key space of every department
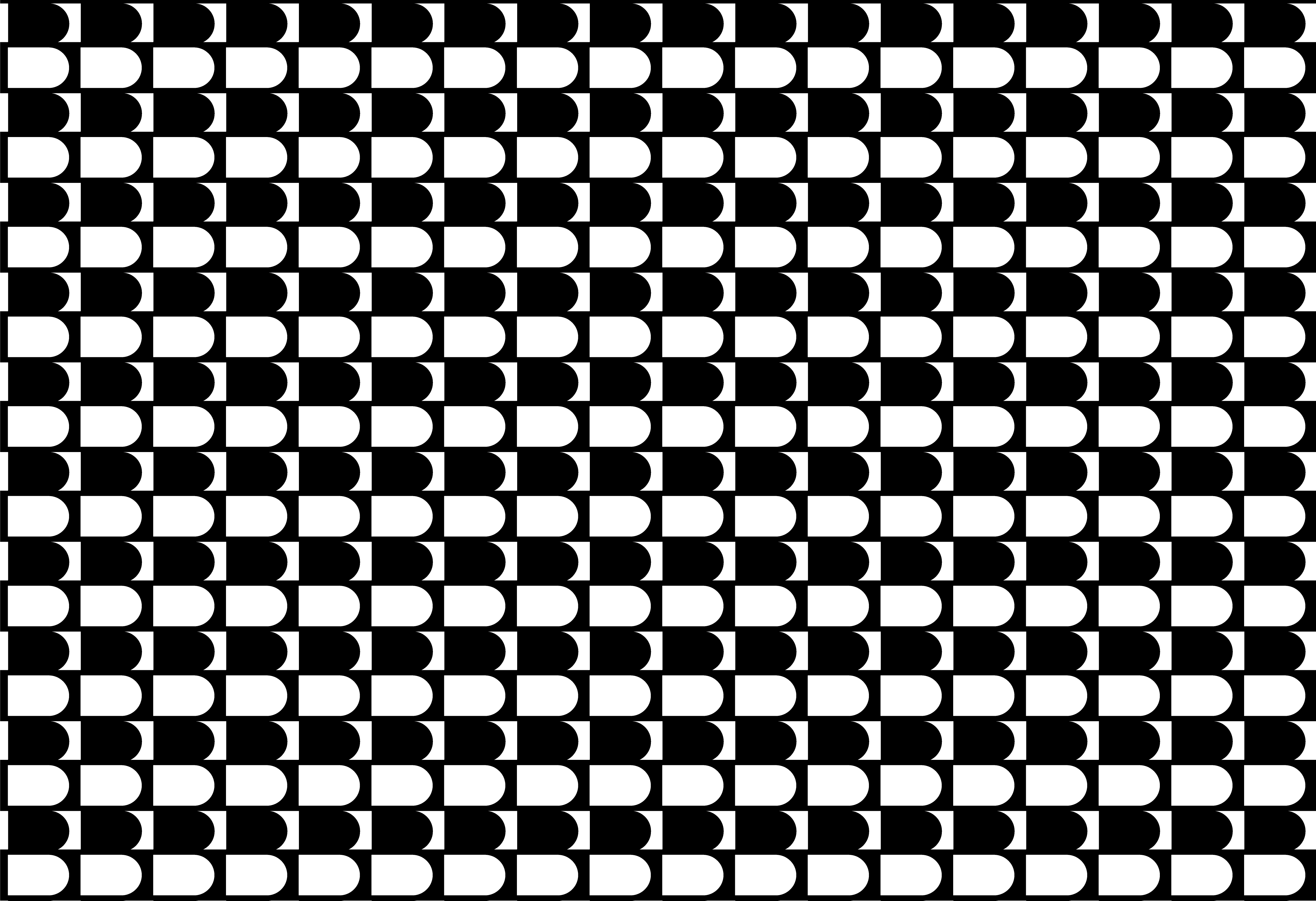
The significance of the complex can be understood through its twelve individual contributions, each consisting of the design of a specific department or center, along with the design of systems or schemes that integrated throughout the entire facility. These interconnected elements ensure that The Medical Complex is not only a center for health, but also a holistic environment promoting innovation, inclusivity, and comprehensive care.
Key diagrams
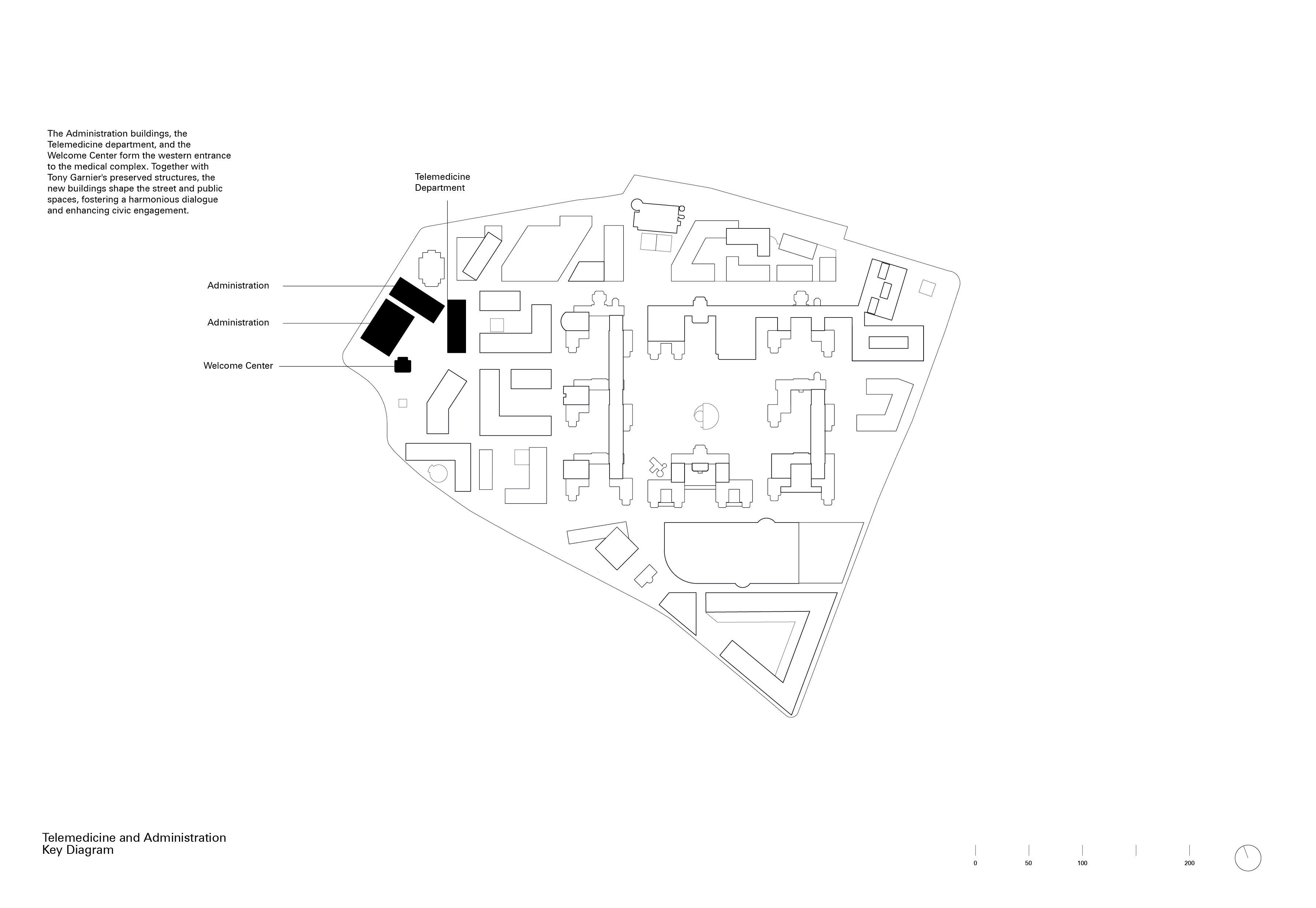
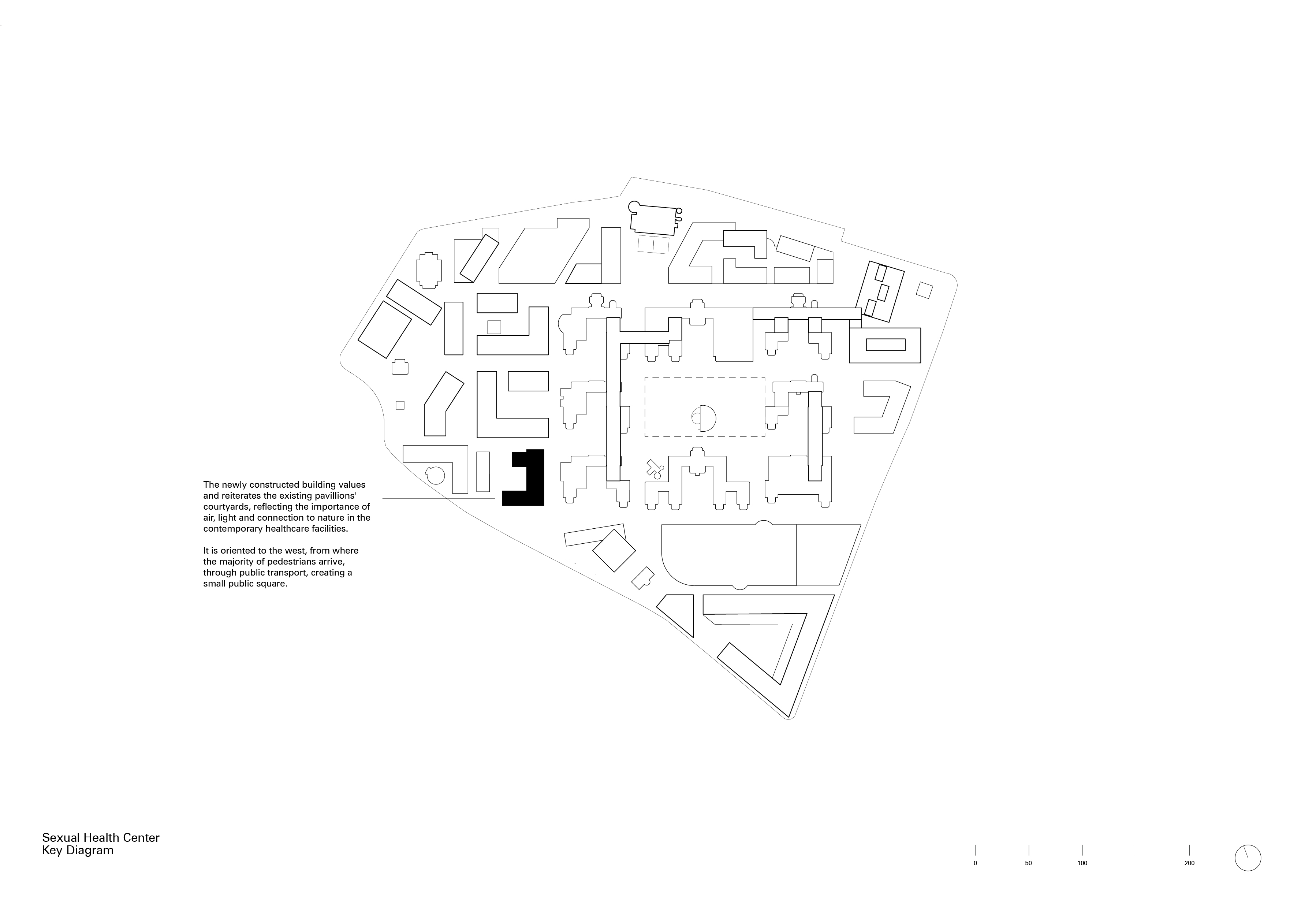
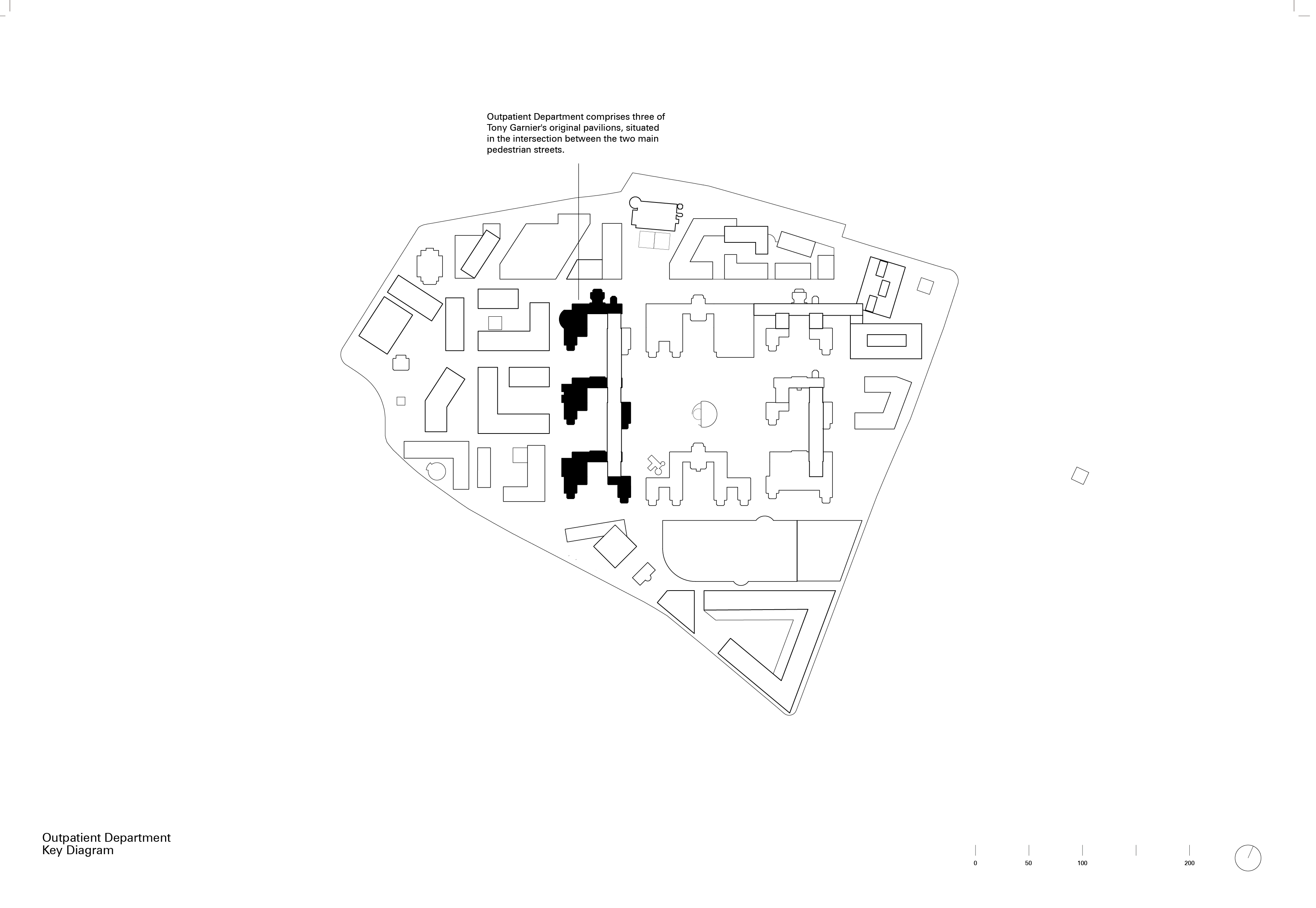

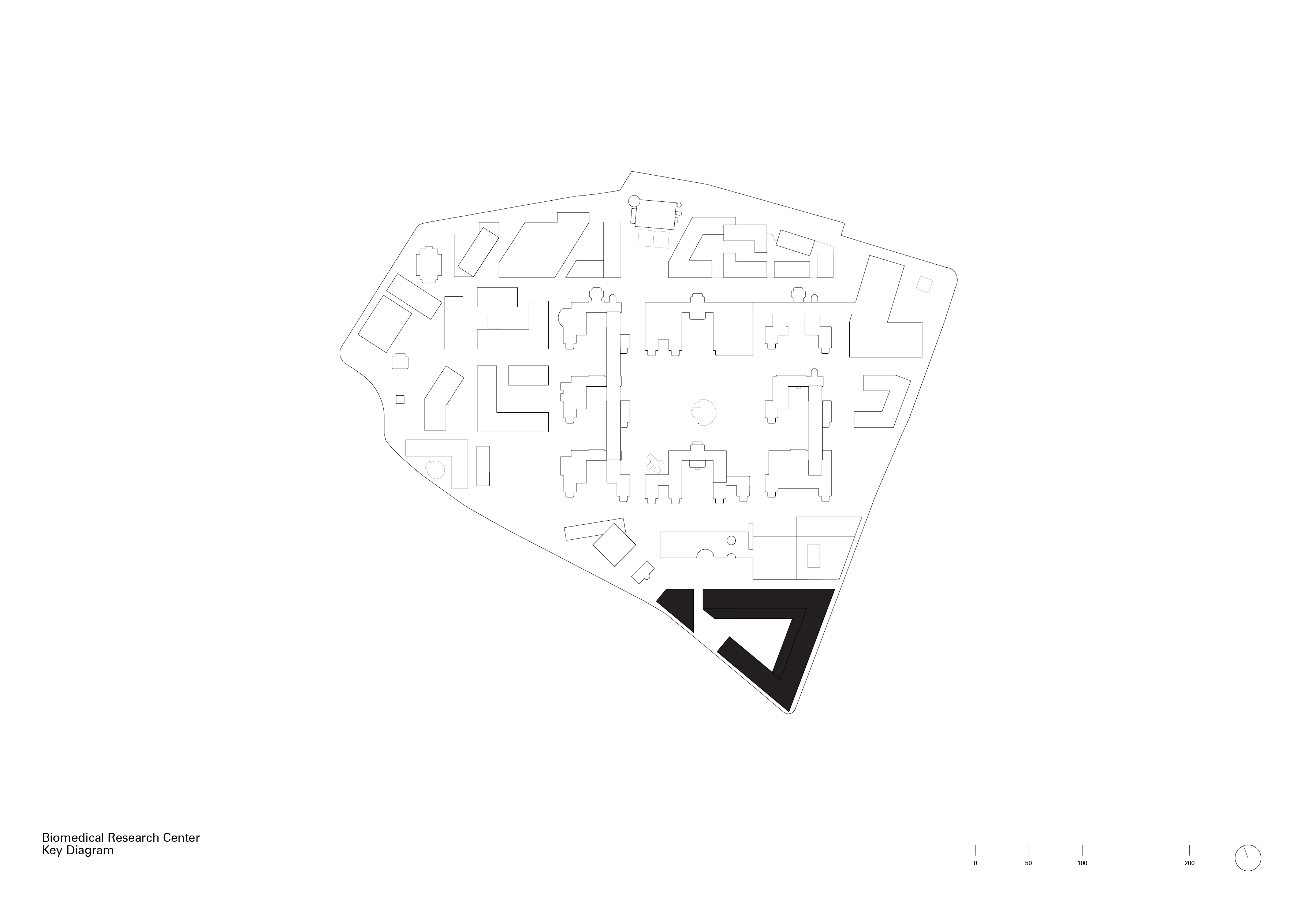







Telemedicine and Administration
Sara Gohberg
Sara Gohberg
Sexual Health and Education Center
Efi Chatzikonstantinou
Efi Chatzikonstantinou
Outpatient Department
Nathalia Kuipers
Nathalia Kuipers
Morgue
Andrea Ramos
Andrea Ramos
Biomedical Research Center
Lefkothea Spartioti
Lefkothea Spartioti
Imaging and Transhuman Center
Mohil Bhavsar
Mohil Bhavsar
Animal-integrated Rehabilitation Center
Misha Frantsuzov
Misha Frantsuzov
Surgical Center
Ximeng Luo
Ximeng Luo
Sport Facilities
Ivanna Gressani
Ivanna Gressani
Geriatric Center
Carlos von Bertrab
Carlos von Bertrab
Emergency Department
Yi-an Tseng
Yi-an Tseng
Plastic and Reconstructive Surgery Department
Evan Craig
Evan Craig
Twelve anatomical models for The Medical Complex
The twelve “anatomical models” on display show, on the one hand, the specificity of each of the departments that comprise The Medical Complex and, on the other hand, the urban strategies—common to all of them—that define the master plan. Each model depicts a fragment to reveal the systems or schemes that complete the project’s layout integrated across all twelve departments or centers. Their color-coding draws parallels between the human body and the buildings, elucidating aspects inspired by the complexity and didactic approach of anatomical structures. Analogous to anatomical models in medicine and painted in glossy colors, these models form an anatomy of the complex through zoom-in analyses of old and new constructions, interior and exterior spaces, structure, and various services systems.
Anatomical models, 1:25
Photography by Max Hart Nibbrig
The twelve “anatomical models” on display show, on the one hand, the specificity of each of the departments that comprise The Medical Complex and, on the other hand, the urban strategies—common to all of them—that define the master plan. Each model depicts a fragment to reveal the systems or schemes that complete the project’s layout integrated across all twelve departments or centers. Their color-coding draws parallels between the human body and the buildings, elucidating aspects inspired by the complexity and didactic approach of anatomical structures. Analogous to anatomical models in medicine and painted in glossy colors, these models form an anatomy of the complex through zoom-in analyses of old and new constructions, interior and exterior spaces, structure, and various services systems.
Anatomical models, 1:25
Photography by Max Hart Nibbrig







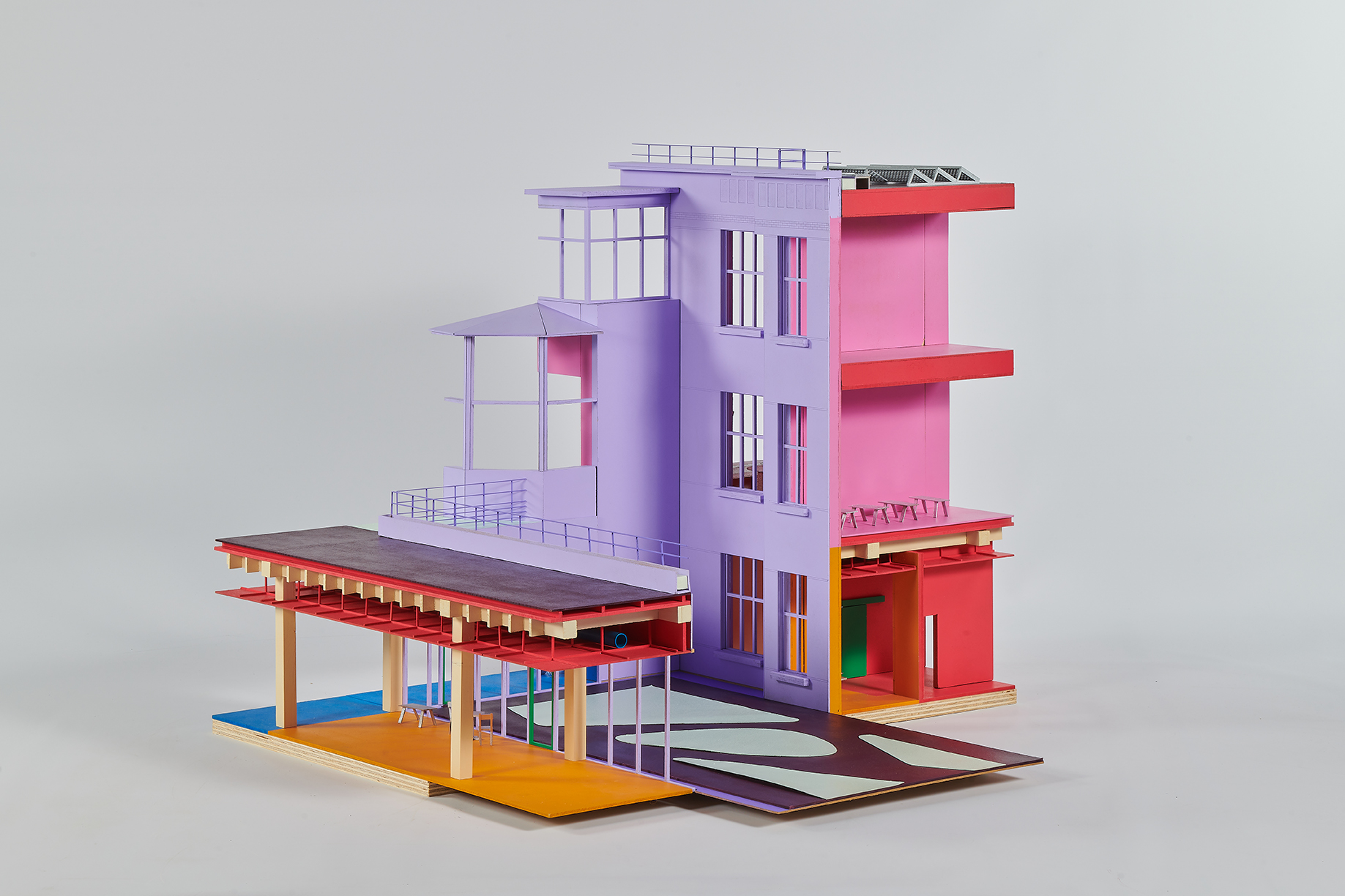
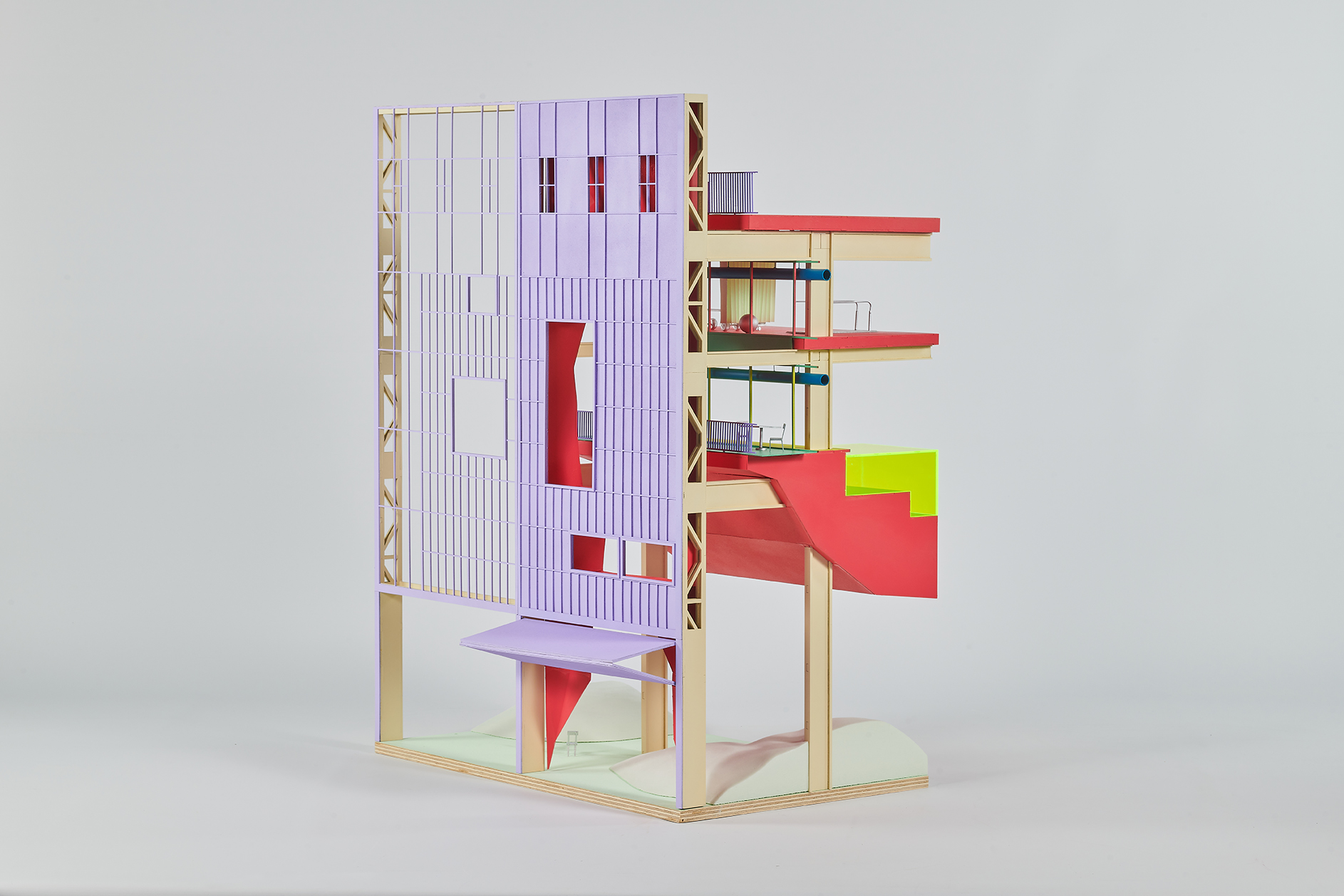
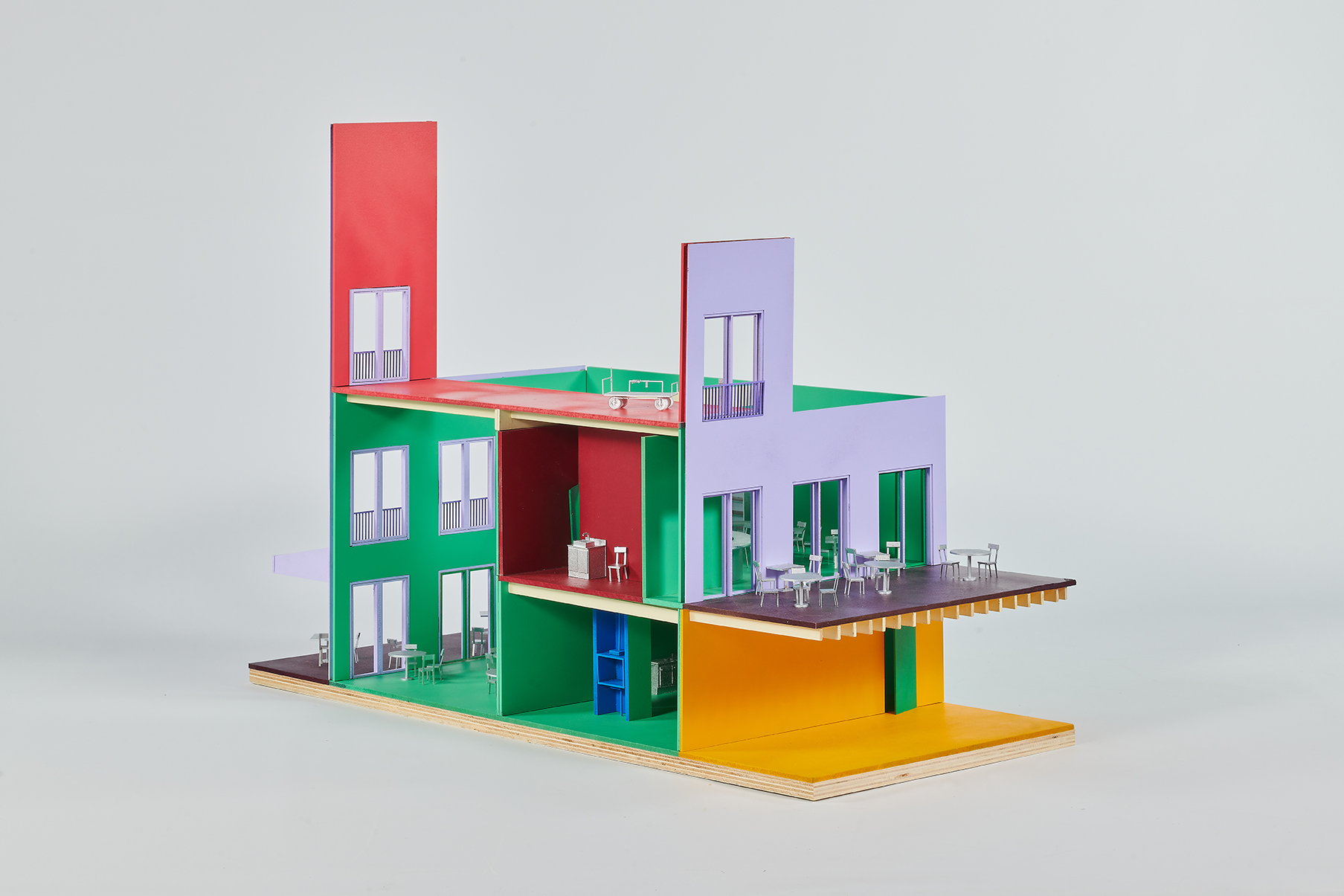


A series of 1:1 objects
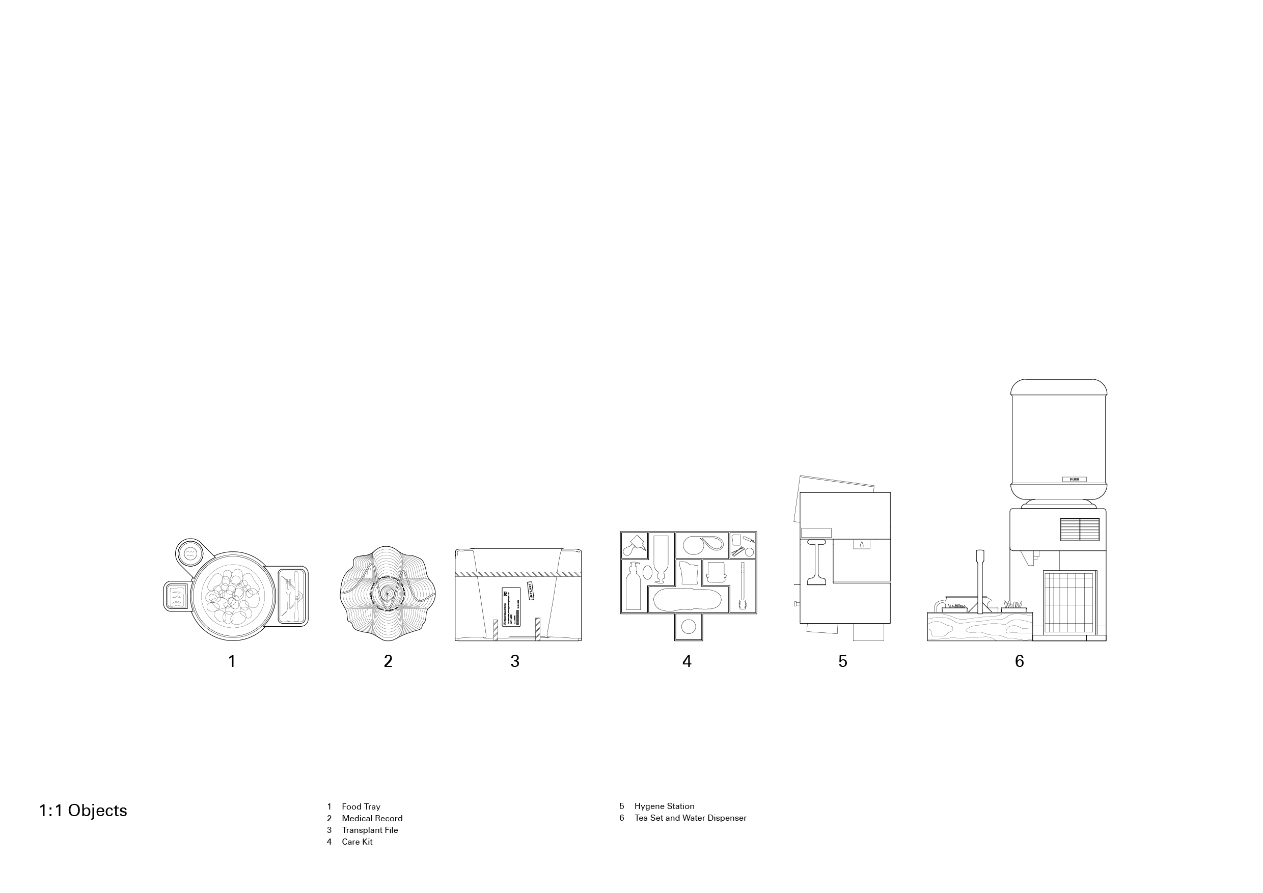
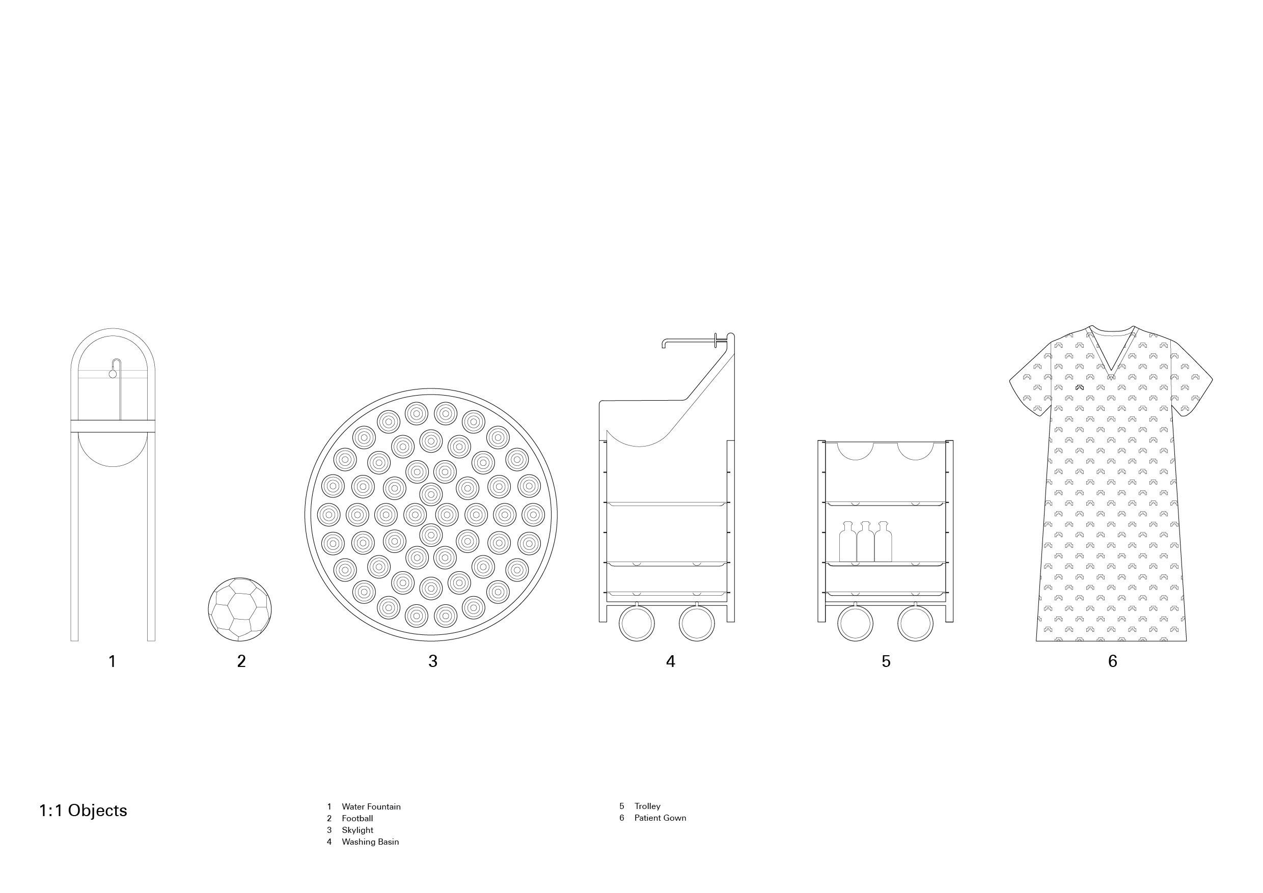
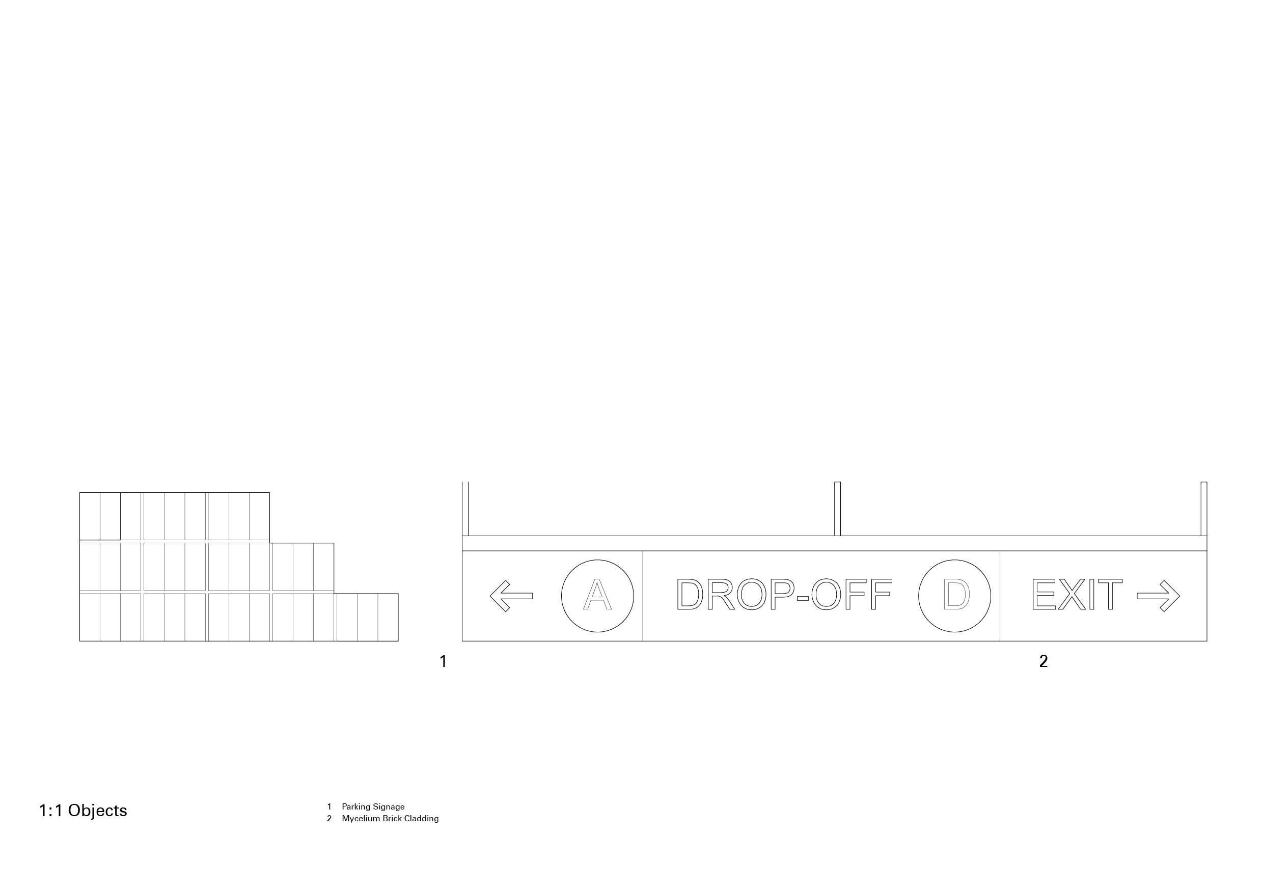
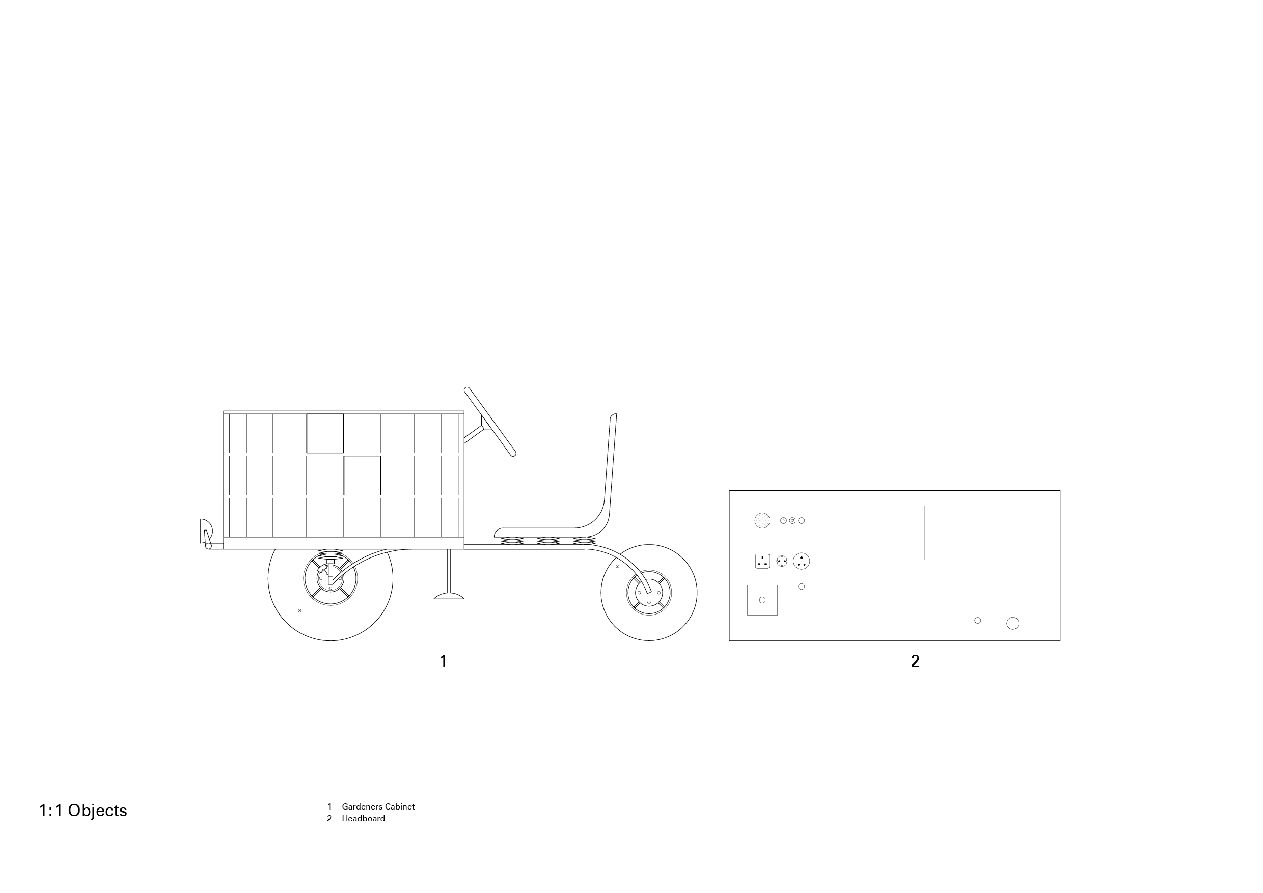
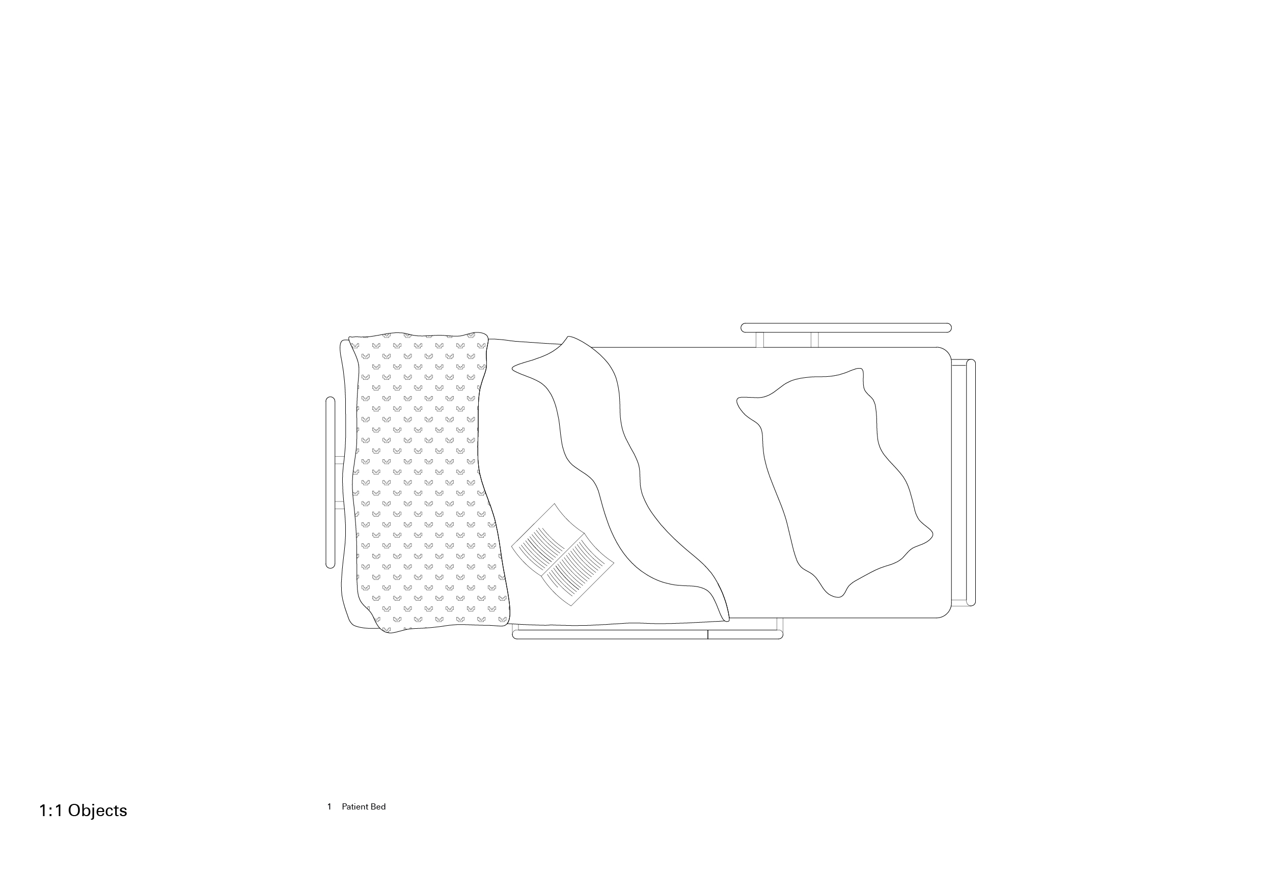
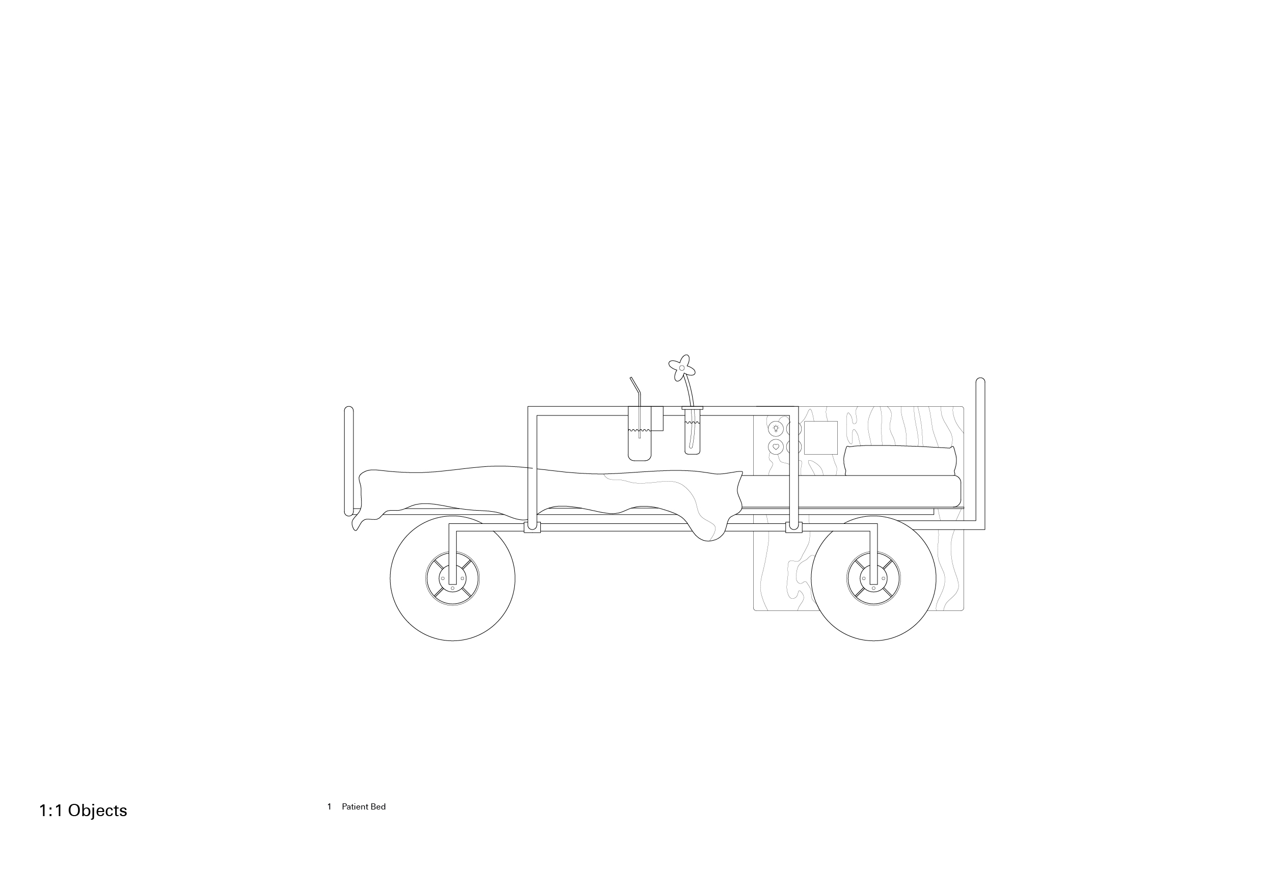
Archival objects

An exhibition in the Orange Room
The exhibition is consisted of two parts, a series of exhibition "rooms" and a master plan with anatomical models that represent fragments from The Medical Complex. Through the juxtaposition of different scales across the spaces, the exhibition deconstructs the complex into various fragments in the 1:1 objects, 1:25 anatomical models, and triptychs, while simultaneously integrating all floating pieces into a whole in the 1:50 footprint of the master plan and drawings in further smaller scales. It aims to explain the thesis project to a public audience from the master plan, organizational scale, to the object, experiential scale.
Thursday, January 23 – Thursday, February 20, 2025
Orange Room
The exhibition is consisted of two parts, a series of exhibition "rooms" and a master plan with anatomical models that represent fragments from The Medical Complex. Through the juxtaposition of different scales across the spaces, the exhibition deconstructs the complex into various fragments in the 1:1 objects, 1:25 anatomical models, and triptychs, while simultaneously integrating all floating pieces into a whole in the 1:50 footprint of the master plan and drawings in further smaller scales. It aims to explain the thesis project to a public audience from the master plan, organizational scale, to the object, experiential scale.
Thursday, January 23 – Thursday, February 20, 2025
Orange Room
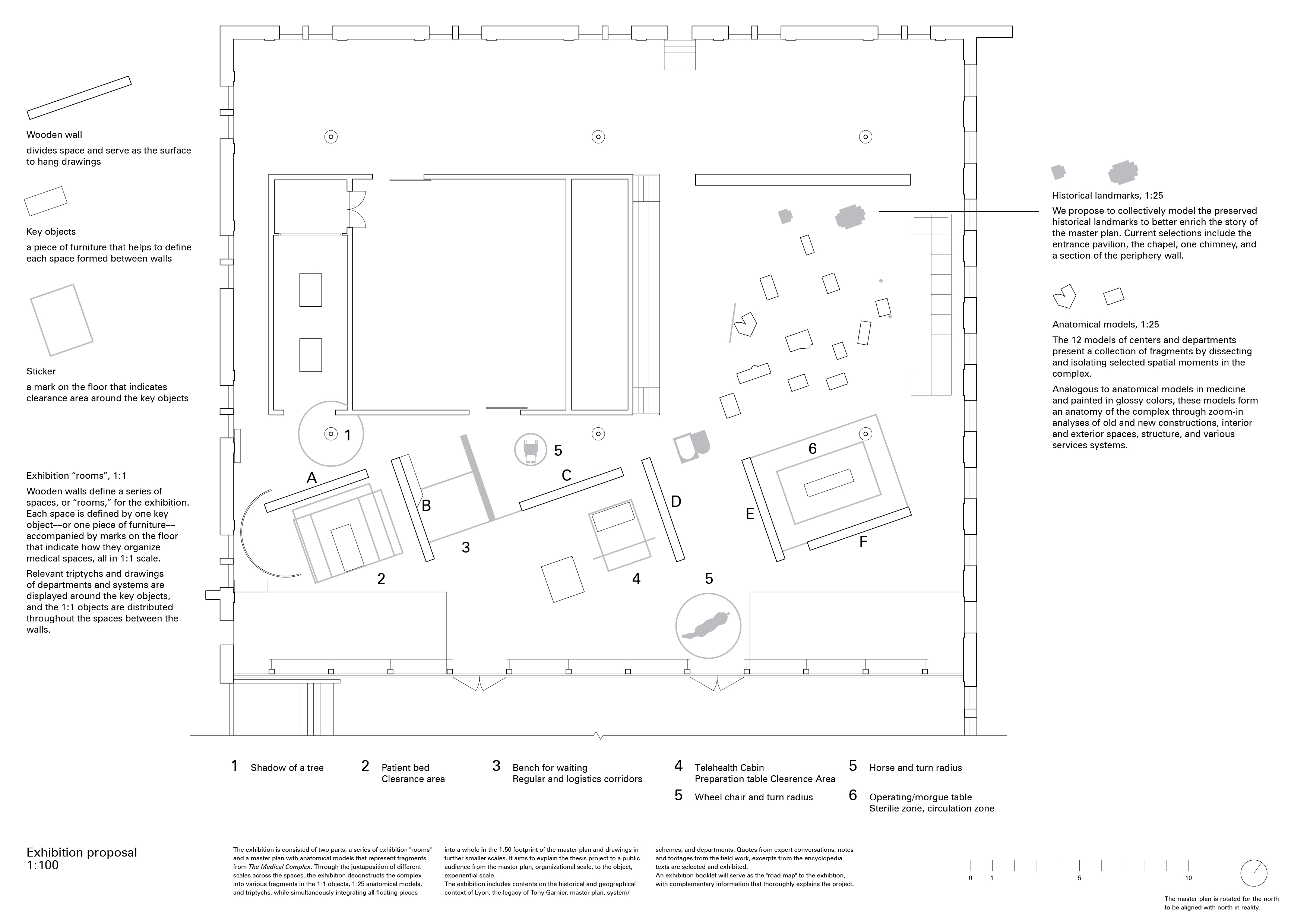
Contributors
Carlos von Bertrab (MX)
Mohil Bhavsar (IN)
Efi Chatzikonstantinou (GR)
Evan Craig (US)
Misha Frantsuzov (RU)
Sara Gohberg (RU)
Ivanna Gressani (AR)
Nathalia Kuipers (BR)
Ximeng Luo (CN)
Andrea Ramos (MX)
Lefkothea Spartioti (GR)
Yi-an Tseng (TW)
Carlos von Bertrab (MX)
Mohil Bhavsar (IN)
Efi Chatzikonstantinou (GR)
Evan Craig (US)
Misha Frantsuzov (RU)
Sara Gohberg (RU)
Ivanna Gressani (AR)
Nathalia Kuipers (BR)
Ximeng Luo (CN)
Andrea Ramos (MX)
Lefkothea Spartioti (GR)
Yi-an Tseng (TW)
With guidance by
Salomon Frausto
Pavel Bouše
Rachel Engler
Benjamin Groothuijse
Ana Herreros Cantis
Salomon Frausto
Pavel Bouše
Rachel Engler
Benjamin Groothuijse
Ana Herreros Cantis
Thesis Examination Committee
Dick van Gameren
Kees Kaan
Daniel Rosbottom
Paul Vermeulen
Nathalie de Vries
Dick van Gameren
Kees Kaan
Daniel Rosbottom
Paul Vermeulen
Nathalie de Vries